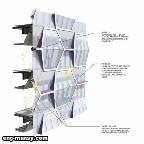DOUBLE SKIN FACADES 2 from 3

A DSF typically has a pair of glass “skins” separated by an interstitial space an air corridor or cavity.
The air cavity between the layers of glass acts as insulation against temperature extremes, winds, and sound.
Sun-shading devices such as blinds (manual or automatic) are often located in the cavity between the two skins to prevent solar heat gains from entering the occupied space.
On the external surface of glazing, vents are located top and bottom to prevent the void from overheating in the summer.
In the winter, the vents are generally closed to trap heat in the void and reduce heat loss through the interior windows.
In the mid-season condition, the inner curtain wall normally has operable windows for natural ventilation.
An additional benefitis that modulating outer vents can be used to control the void temperature and thus extend the period suitable for natural ventilation.
Structure of a Double Skin Facade
The Belgium Building Research Institute describes the structure/layers of a Double Skin Facade System as the following.
An exterior glazing which is usually a hardened single glazing. This exterior facade can be fully glazed.
An insulating interior double glazing unit.
This could be clear, low E coating or solar control glazing.
Generally, this layer is not completely glazed.
– The air cavity between the two panes.
– The width of the cavity can vary as a function of the applied concept between 200 mm to more than 2m. This width influences the way that the facade is maintained.
-The air cavity between the two panes can be totally natural, fan supported or mechanically ventilated. The five common ventilation modes are outdoor
air curtain, indoor air curtain, air supply, air exhaust and buffer zone
-Automatically controlled solar shading
is integrated inside the air cavity.



