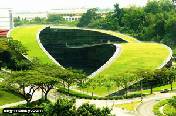Green Roofing Systems the Need of the Hour in Egypt 6 From 7

the roof membrane from aggressive plant roots, which may penetrate the waterproofing layer and cause leaks, waterproofing membrane to protect the building from water penetration, a cover/ protection board that provides protection, separation, and support for a roofing membrane and an insulation board.
Building and Roof Structural Support for Green Roofs Not only are the roofing membranes and other materials heavier on a green roof, but the roof design also must account for the weight of water- saturated plants and growing medium.
An extensive roof typically weighs from 15-30 pounds per square foot, although the range will depend on the depth of the growing medium and other site-specific factors.
An intensive roof can weigh much more.
Building owners must ensure that the structure can support the green roof even when fully saturated, in addition to meeting building code requirements for snow and wind loads.
Structural concrete deck is preferred over steel roof deck to support green roof systems as the /former has more strength and stiffness, and better esistance to water ingress and corrosion, than steel roof deck. Reinforcing roof supports on existing buildings adds to the project cost but can usually be worked into building retrofit or renovation plans.
It is often easier to put green roofs on new buildings, as the requirements for the added roof load can be included as part of the initial design parameters and the cost for the upgrade is usually minimal.
Installing a green roof on a flat or low-sloped roof generally will be easier than installing one on a steep- sloped Roof.



