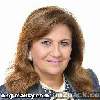KERNEL DEVELOPMENT

SAHAR ATIA
The station reciprocity is located in the north western region of the 10
Ramadan city near the Outer Ring Road on area of 190,000 m 2, and includes
the general location of the station building and administrative buildings and
residential buildings for workers And all the basic services, in addition to
the open spaces, and waiting areas On the out skirts of the city and
improve the standard of living and achieve quality of life. The idea is to link
the design elements of the project external and internal to each other
through the use and employing of surrounding blanks which the most
important of them is the station yard and the station, which Spatial
emphasizes the importance of the Station Building Where DR. Sahar
depends. In her designs to bring out of the building through the study of the
coordination of the site direct to him. The design problem can be
summarized in how to retain natural standards of the site, with a train
track. And the provision of entrances and exits for all uses proposed by the
designer to achieve the maximum efficiency of the building, The coverage
of the proposed model “distinctive” to show the character of modern
architecture that fits the desired city developments, Ashas been the use of
colors to suit the nature of the interfaces Deserts item and the use of stone
in the facade of the main pillars, to highlight the pattern used for shops. In
terms of interior design and Spatial Distribution. It has been taking into
account the communication between the internal components of the
building and easy access to the latest vacuum taking into account the
building and fire codes



