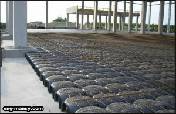Disposable Formwork for Ventilated Under-Floor Cavities 3 From 4

To obtain a natural “chimney effect” position the inlet holes on the northern side at a height just off the ground and the outlet holes on the southern side at a higher point (preferably up to the roof), being careful to connect the various rooms of the foundation grid together so that the entire under-floor cavity is connected.
The ducts positioned inside the wall with southern exposure will heat up, causing an upward motion in taking air from the under-floor cavity.
Advantages
- Possibility to implement, in a single
solution, foundation beams and the slab with the help of the L-Plats and Baton Bridge accessories.
- Reduction of manpower requirements by up to 80% in comparison to traditional systems.
- Drastic reduction in the use of concrete and aggregates as the arch form permits maximum resistance with a minimum thickness.
- Adaptable to non-standard spaces as the modules can be cut without underpinning.
- Ease of positioning due to lightness and simple linking of the modules.
- Simple adaptation to various perimeters.
- Quick and immediate cutting and shaping of the modules.
* Passage of the underground systems in every direction.
* Creation of a barrier against humidity.
* Tightness against rising humidity.
* Effective ventilation in all directions.
* Disposal of any RADON gas.
* No point of contact between the concrete and the ground.
* Perfect transpiration of the perimeter wall.
cold rooms
Cold rooms are used everywhere in the food industry for food storage.
They are divided into low temperature (-4″C -30″C) and medium temperature (0”C +4″C) rooms.
A common problem associated with low temperature cold rooms is the possibility that the cold is transmitted through the structure, reaching the ground and bringing it to a temperature below zero.



