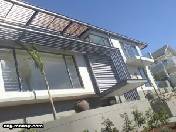Modern Construction Methods Used In Metal Louvers Roofs 1 From 4

Arrangements of metal Louvers are Used as canopies to provide solar shading while still allowing daylight to pass through the canopy.
Louvre blades are set typically at 45″ to the vertical in order to block the passage of direct sunlight but allow the
light to be reflected off its surfaces down to the space beneath the canopy.
Louvre sections are created from folded strips of aluminum or mild steel sheet, but these have limited stiffness and stability, requiring restraint along their length to hold their straightness in length.
Greater stiffness is provided by extruded aluminum sections, where the elliptical section is most commonly used, mainly for its ability to reflect daylight in a way that reveals its three-dimensional form, enhancing its appearance.
Sections are either a half ellipse or a full ellipse.
Flat louver arrangements provide much less visual vibrancy when viewed from below.
Extruded aluminum sections require end caps, usually for visual reasons, and these are either fixed with countersunk screws into the wall of the section, or are welded and ground smooth.
Where end caps are screwed to the ends, the aluminum profile has screw ports that form part of the extrusion, into which the screws are fixed. Aluminum extrusions can be made in lengths up toaround6000mrir, and are supported ascenders to suit their Structural depth.
An elliptical section will span typically 1500 mm for a 75 mm to 100 mm deep section while a 250 mm deeps action will span 2500 mm, depending upon design wind speed and relative loads.
When fixed at their ends, a fixed Louvre assembly can be made without visible fixings.



