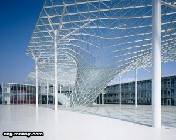Modern Construction Methods Used In Metal Louvers Roofs 2 From 4

System details
The supporting structure to the example Shown comprises a mild steel frame fabricated from box sections, supported by tube sections that spring from points below the roof The box sections are shown bolted together to form a flat frames structure, into which are set Louvre panels, prefabricated and finished in a factory then fixed to the supporting mild steel frame on site.
The steel tubes are fixed to the flat frame with pin connections.
Two flat plates are welded to the ends of the tubes, and a single plate forming a cleat is fixed to the underside of the flat frame and the base support below the roof, The fork ends of the tubular supports and the support cleats to which it connects are fixed together with face-mounted or countersunk bolts to form a visually crisp connection.
The tubes have tapered ends shown which is typical of this type of steel construction.
The aluminum Louvre panels are fixed to the supporting flat frame with brackets that are welded to the sides of the bottom flange of the steel I-section.
The aluminum Louvre panel is supported on these brackets, with a nylon spacer between them to allow for thermal movement.
The Louvre panel is fixed to the cleat bracket with a countersunk bolt.
The supporting structure to the moving Louvre assembly shown is made from either mild steel or aluminum sections.
Aluminum sections are usually preferred for their durability but mild steel is often used for its greater rigidity.
Mild steel is galvanized, painted, or both, while aluminum, with its greater durability, can be natural ,anodized or cremated (similar to anodizing) depending on the individual application.
Metal panels of large size, made from 1200mmx2400mm sheet, can result in a gentle oil-canning effect around their edges.



